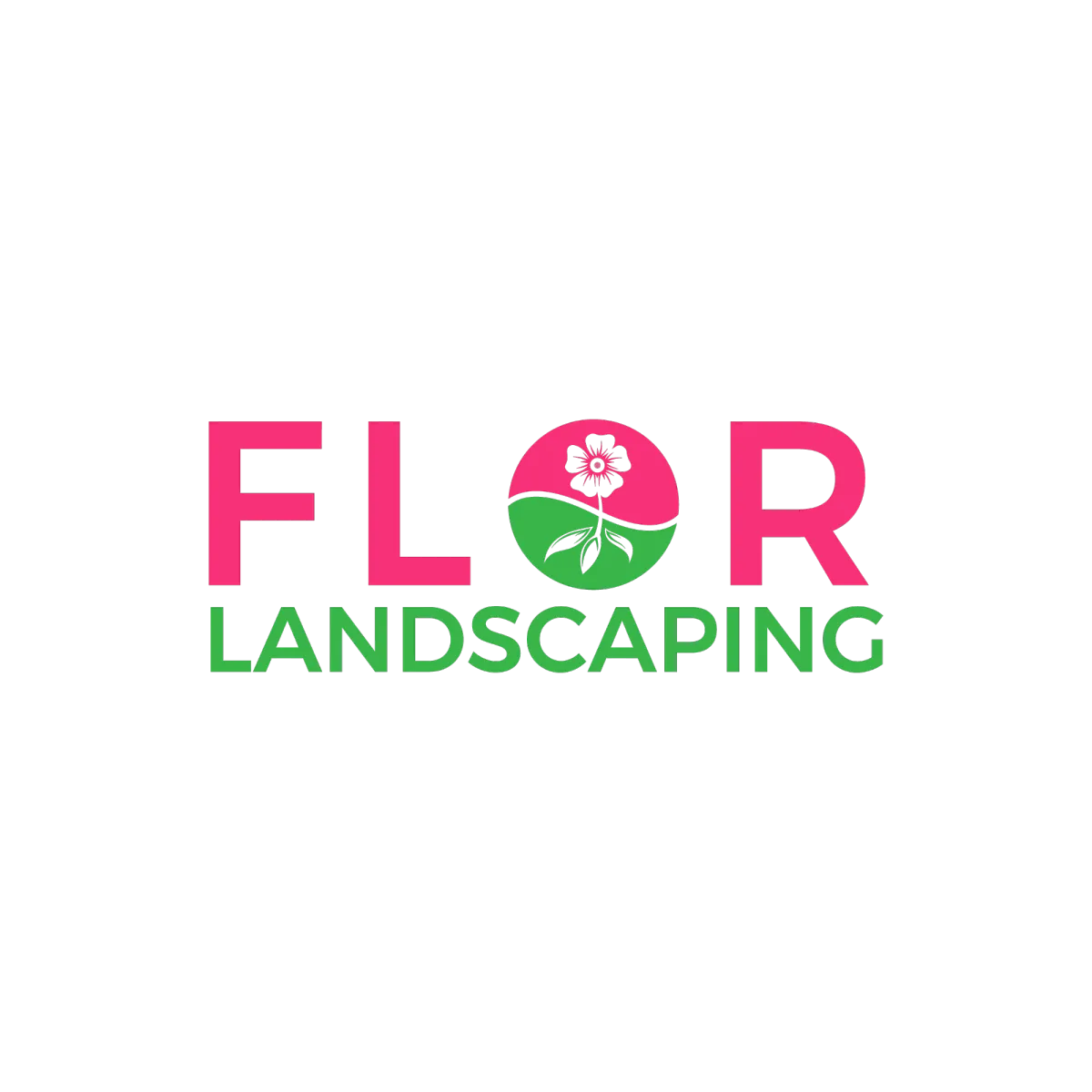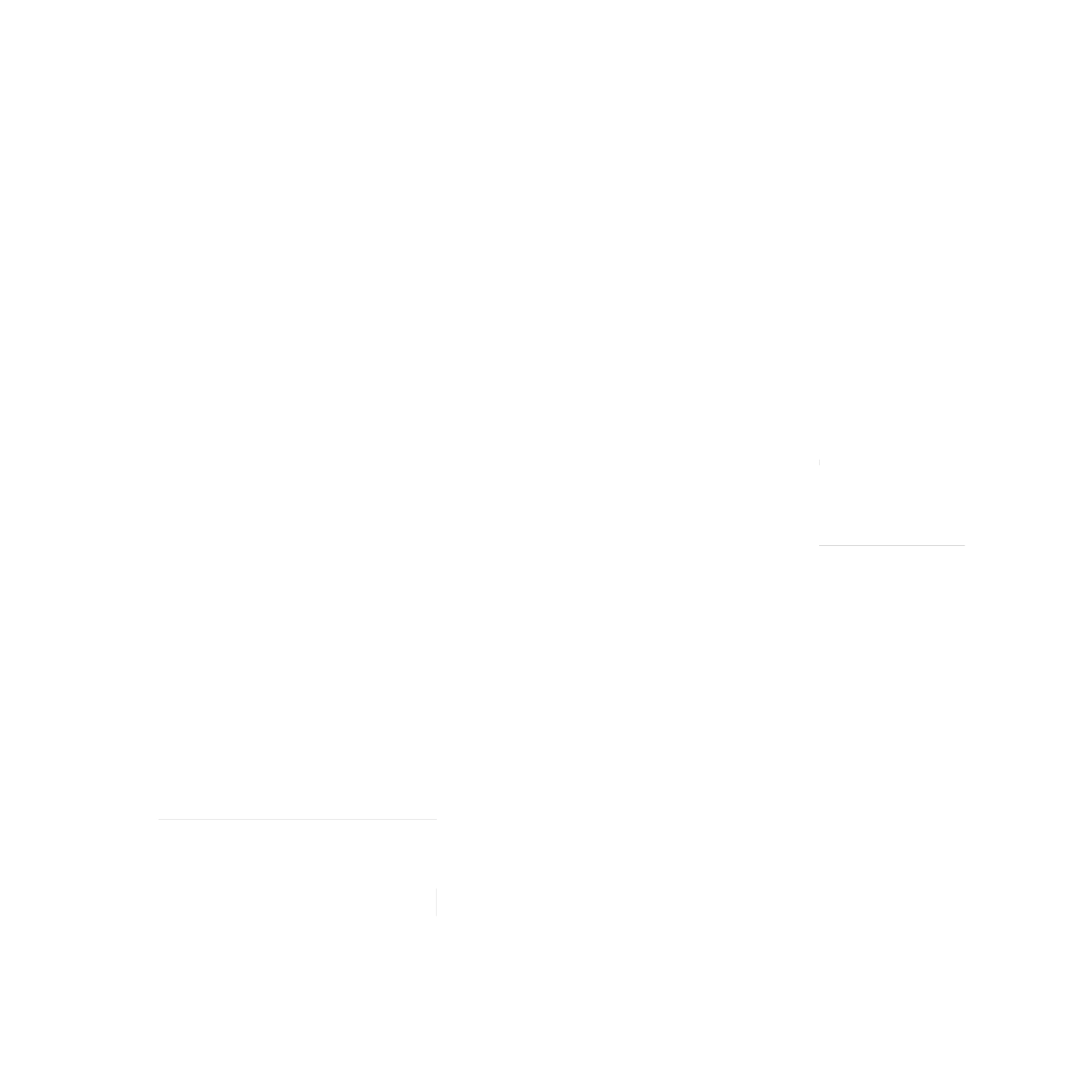
OUR PROCESS FROM DESIGN TO BUILD
TAKE THE FIRST STEP TOWARDS CONCEPTUALIZING YOUR DREAM SPACE
INTERESTED IN WORKING WITH FLOR LANDSCAPING?
If you can answer YES to these 2 simple questions, now’s a great time to connect and discuss about your project.
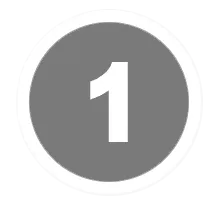

Have you considered a design for your outdoor living space project?
We require clients to have a design to work with us. Designs ensure clarity, accuracy, and efficient construction, preventing misunderstandings, identifying issues early, and optimizing for exceptional results. Schedule a call here to learn more about our design process.
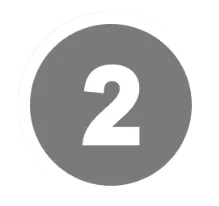

Have you determined your max budget spend for this given project?
Our projects commonly range between $80k to $200k, although we've done projects as low as $25k and as high as $300k. If you need guidance in determining your project budget, you can schedule a call with our team here.
STEP 1
DESIGN CALL
Prior to initiating any construction project, our expert team prioritizes crafting a tailored design to suit your unique needs. This personalized approach enables you to envision various possibilities before proceeding with the project. Expect prompt communication from our team member to kickstart the design process. To streamline this process, kindly prepare your wishlist, budget constraints, and preferences beforehand. We'll commence with an introductory call with Exiquio to delve deeper into your objectives. During this conversation, we'll gather essential details such as your address and a brief overview of your aspirations. Following the call, we'll promptly email you our design files and introduce you to our dedicated design team.
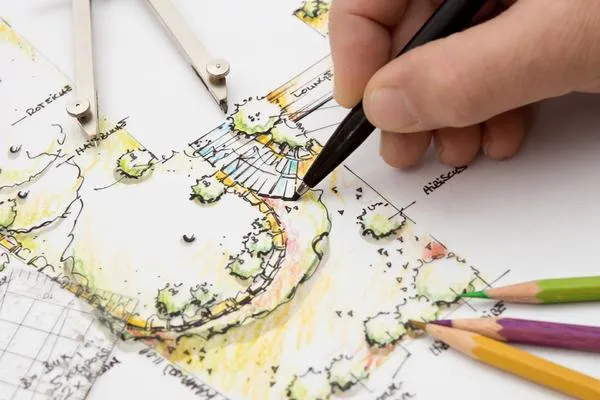
Hear It From Our Previous Clients
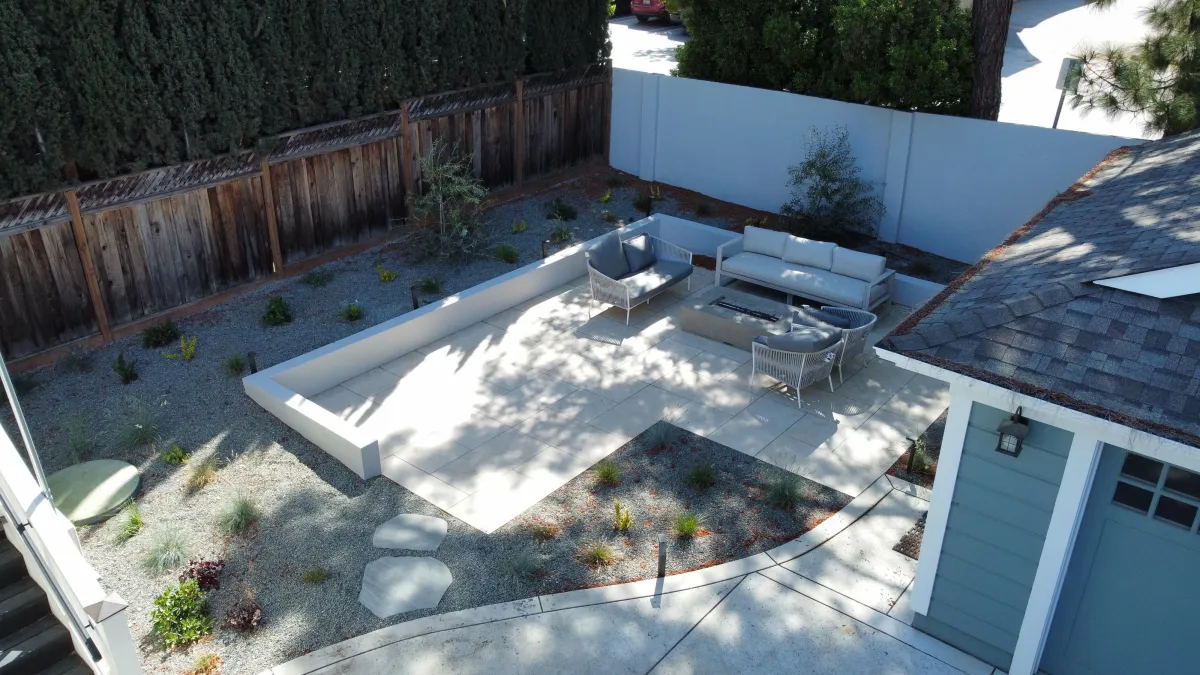
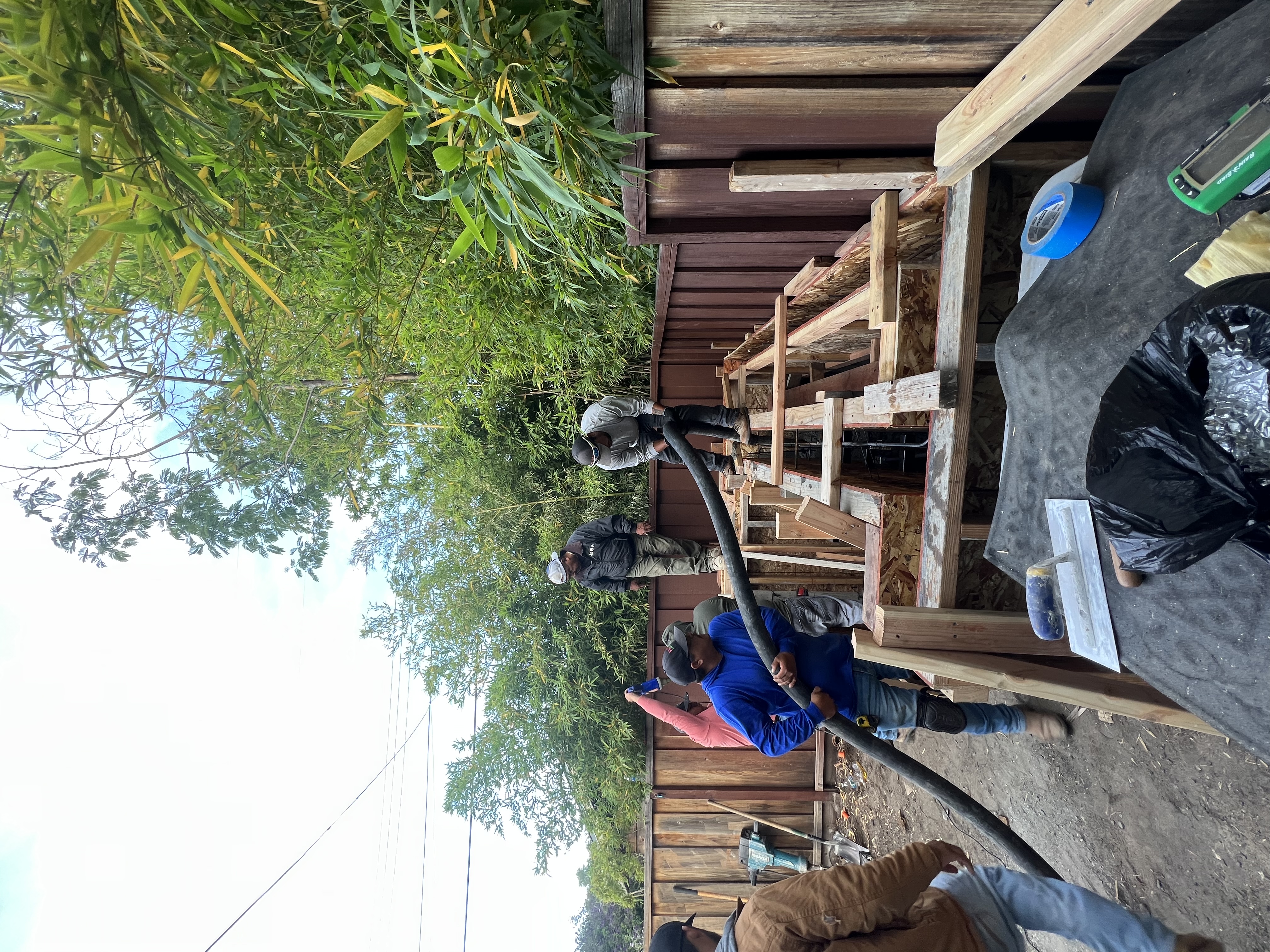
STEP 2
DISCOVERY CONSULTATION
Get ready for our upcoming meeting, which can be conducted conveniently over a virtual Zoom call or in person. This engagement is vital for us to gain deeper insights into your project, address any queries you may have, and establish clear expectations regarding design pricing. Should you decide to move forward, we'll coordinate a site visit to kickstart the process of taking precise design measurements.
STEP 3
EVALUATION & MEASUREMENT
Our expert team will visit your site to collect the design payment and begin measurements for the design. This meeting is an ideal opportunity to discuss budget and overall goals. They will get all the right information to begin your first draft design.
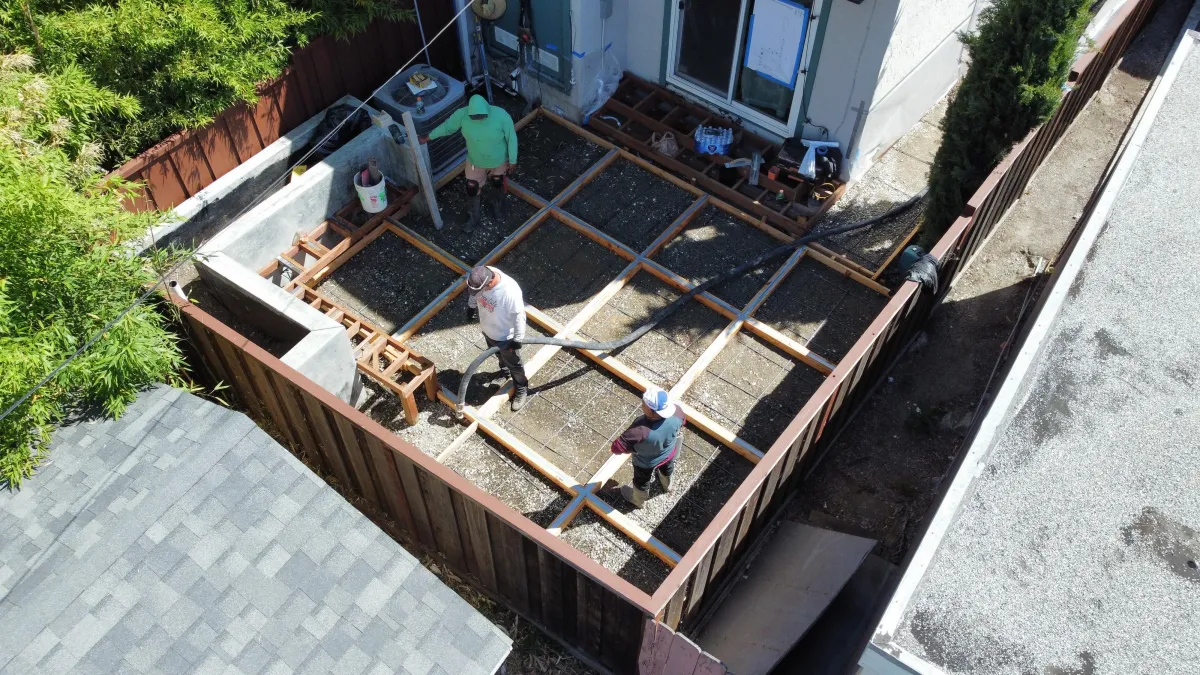
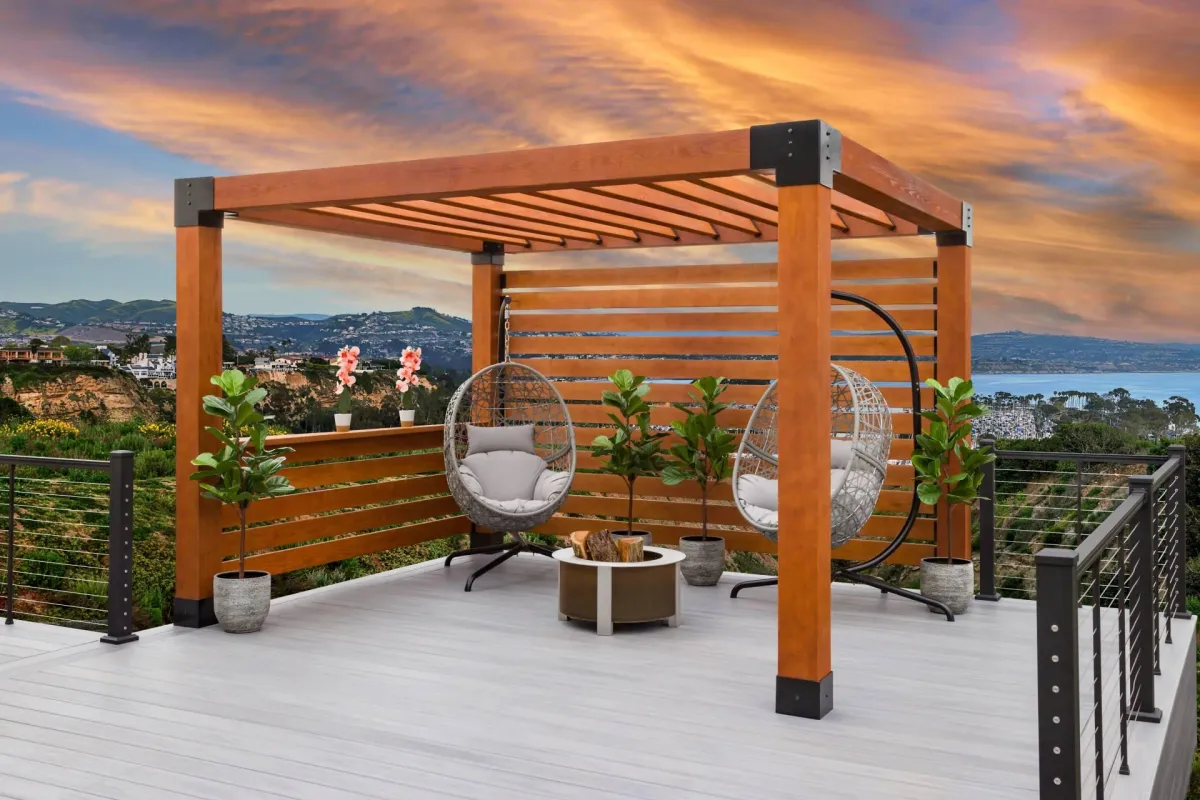
STEP 4
DESIGN PRESENTATION
Expect to receive the initial design draft within 2-3 weeks, incorporating our discussions and recommendations for optimizing your space. Following this, we'll arrange either an in-person meeting or a Zoom session to address any modifications. While the initial draft may extend beyond your budget, it serves to showcase the full range of possibilities. Through subsequent revisions, we'll collaboratively refine the design to align with your budgetary constraints, ensuring a tailored solution that meets your needs.
STEP 5
DESIGN PROPOSAL
After confirming your design, Exiquio will provide a comprehensive proposal outlining pricing, terms, conditions, and warranty information.
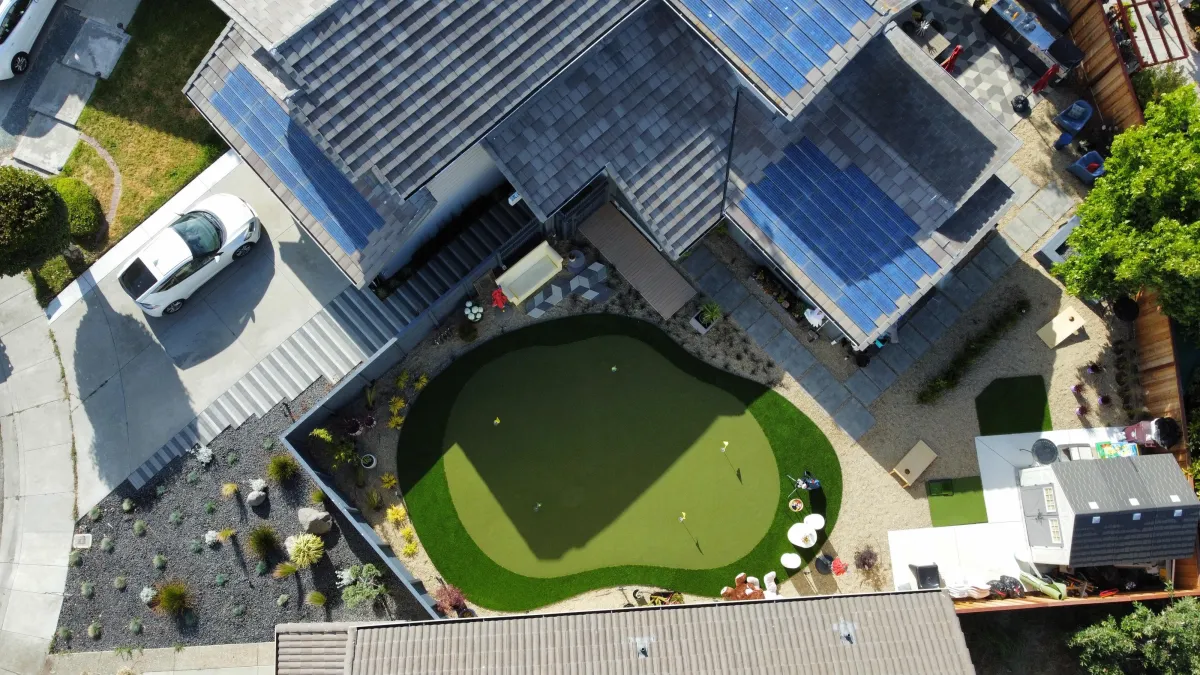
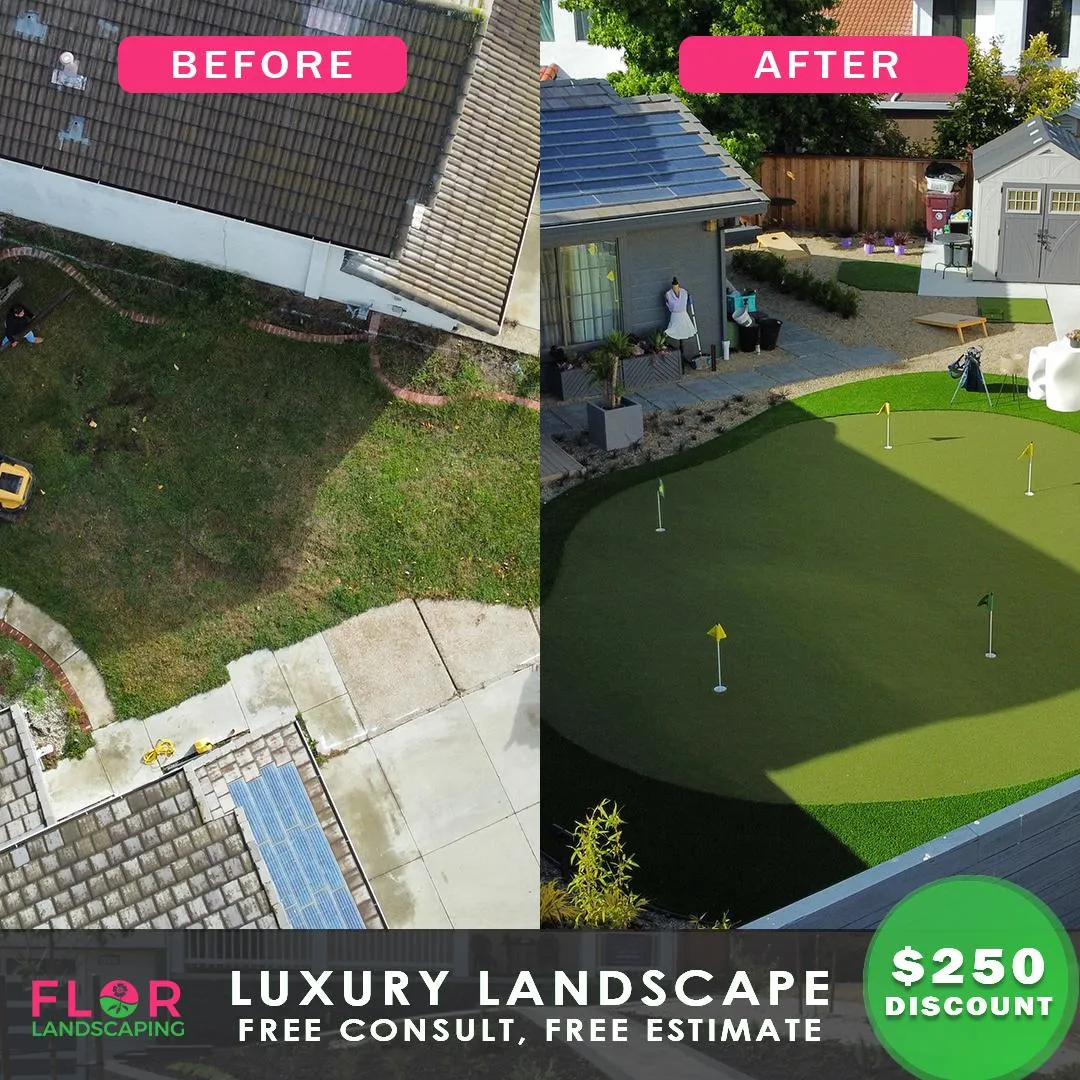
STEP 6
CONSTRUCTION & TRANSFORMATION
Upon agreement sign-off, we will collect the deposit and secure your project in our schedule and guide you throughout the whole project.
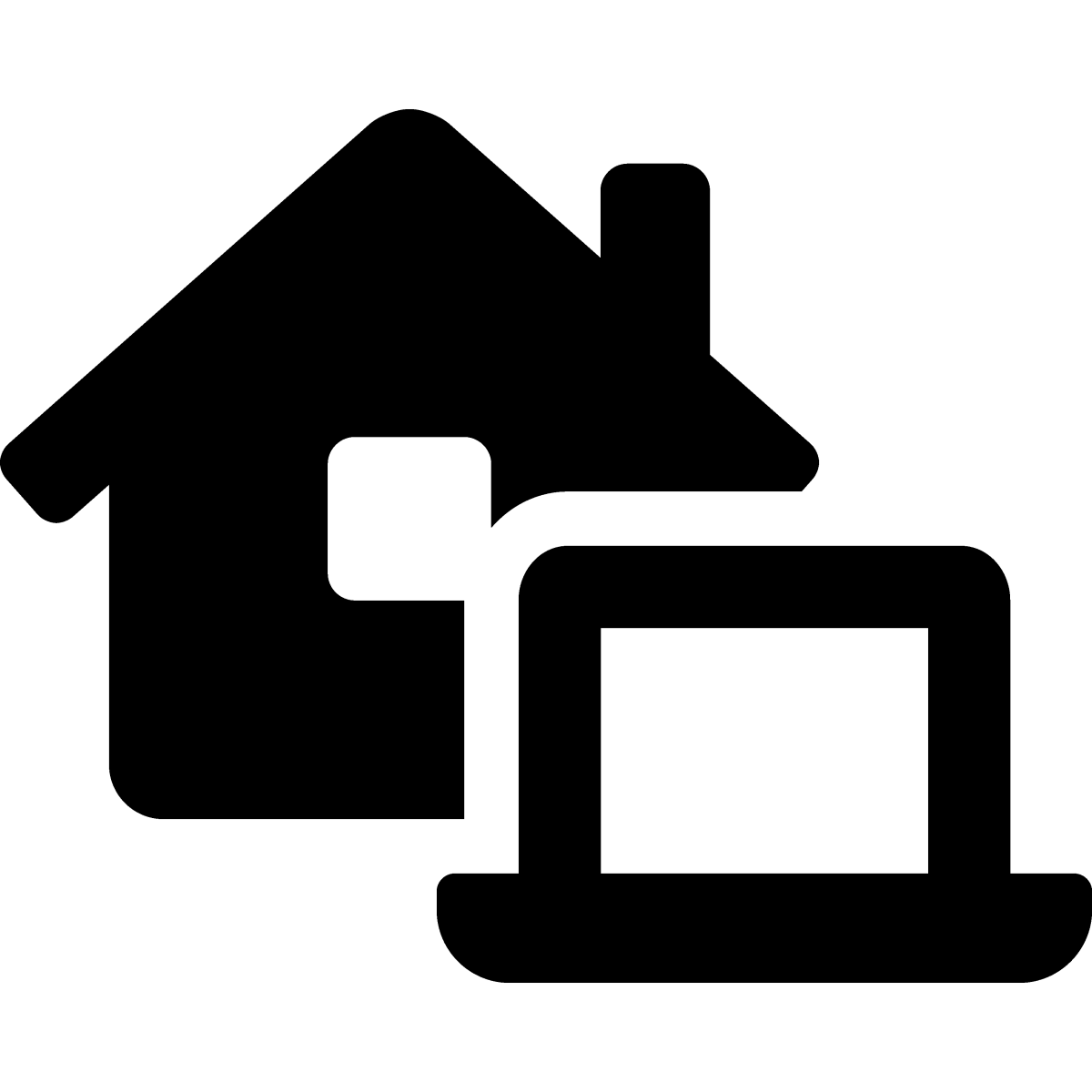
IMPORTANCE OF 3D DESIGN
SEEING YOUR VISION IN 3 DIMENSIONS

3D DESIGN RENDERINGS
WHY WE ENCOURAGE DESIGNS
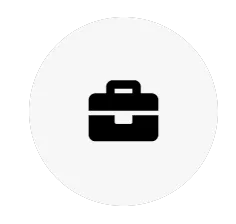
ONE-STOP SHOP
Partner with our in-house design team. Our experts in 3D custom renderings align directly with our Project Managers. From concepts to finished products, it's all under one roof.
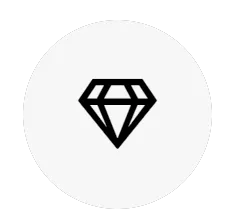
COMMIT WITH CLARITY
The most secure way to commit to your newest investment is by seeing it on paper. It gives you and our team a crystal clear view on your project's finished product expectations.
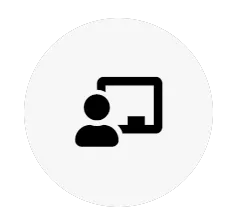
CREATIVE COLLABORATION
We're only satisfied if we've exceeded your expectations in the end. We'll bring our building expertise and fuse it with your ideas and the inspiration photos you've been collecting.
OUR CLIENT DESIGNS
OUR CLIENT DESIGNS
DESIGN FEE
Design pricing scales according to your property’s size and complexity. Typically, our designs fall within the range of $2,000 to $3,800. However, with our current specials, designs can be as low at $1,800.
This comprehensive package includes an initial design along with two additional revision rounds. The specific design fee will be determined during our Discovery Zoom Call.
HOW TO PREPARE
PREPARING FOR YOUR OUTDOOR LIVING BUILD

IDENTIFY YOUR ALL-IN BUDGET
It's common the complete wish list goes above the budget. Whether it's financing or a phased approach, we're flexible and here to give recommendations along the way

YOUR VISION, VIBE AND STYLE
Gather and share inspiration photos when we reach the design stage together. Whether it's web images or a shareable Pinterest board, having a consensus on what you envision your dream space to be really allows the design phase to flow quite smoothly

PRIORITIZE YOUR WISH LIST
The most important facet when approaching a design is to identify your wish list of features by priority. This will greatly impact the design direction when given budget parameters

START THE DESIGN PROCESS
Schedule an on-site design estimate with us next. Taking your ideas to a 3D rendering will give you an unparalleled perspective

ARE YOU READY TO BEGIN YOUR DESIGN + BUILD JOURNEY?

